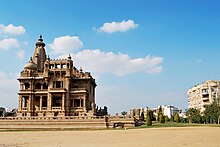
Metropoliya, a 1.6 million sq m sustainable development valued at over $3 billion, in the Russian capital of Moscow, has obtained approval to proceed with project planning by city officials managing the 2025 vision for the General Plan of Development of Moscow.
Based on cutting edge Japanese sustainable technology the huge ‘city-within-a-city' Metropoliya project features a colossal mixed use development several kilometres from the Kremlin. Metropoliya will utilise the latest ‘green' technology available by architecture practice Nikken Sekkei of Japan.
Mitsuo Nakamura, President and CEO of Nikken Sekkei, said: "Our sustainable design technology can reduce energy consumption by up to 60%. This is critical considering Moscow's extreme range of temperatures throughout the year, from minus 9 degrees centigrade to over 23 degrees centigrade." The focus of the Metropoliya project - grouped around 12 buildings connected by green public spaces - will be sustainability and energy efficiency with a low carbon footprint.
"Although the news has only just been made official, the preliminary notification coincided with our participation alongside Nikken Sekkei at Cityscape Global Exhibition in Dubai. We were delighted with the response we received from regional investors," said Oleg Korol, CEO of the Metropol Development, developer of the Project.
Moreover GCC investors will have been warmed by a recent report by real estate analyst CBRE, which estimated that the Russian property market would witness robust and consistent growth from 2012, which should coincide with the start of construction on the site.













